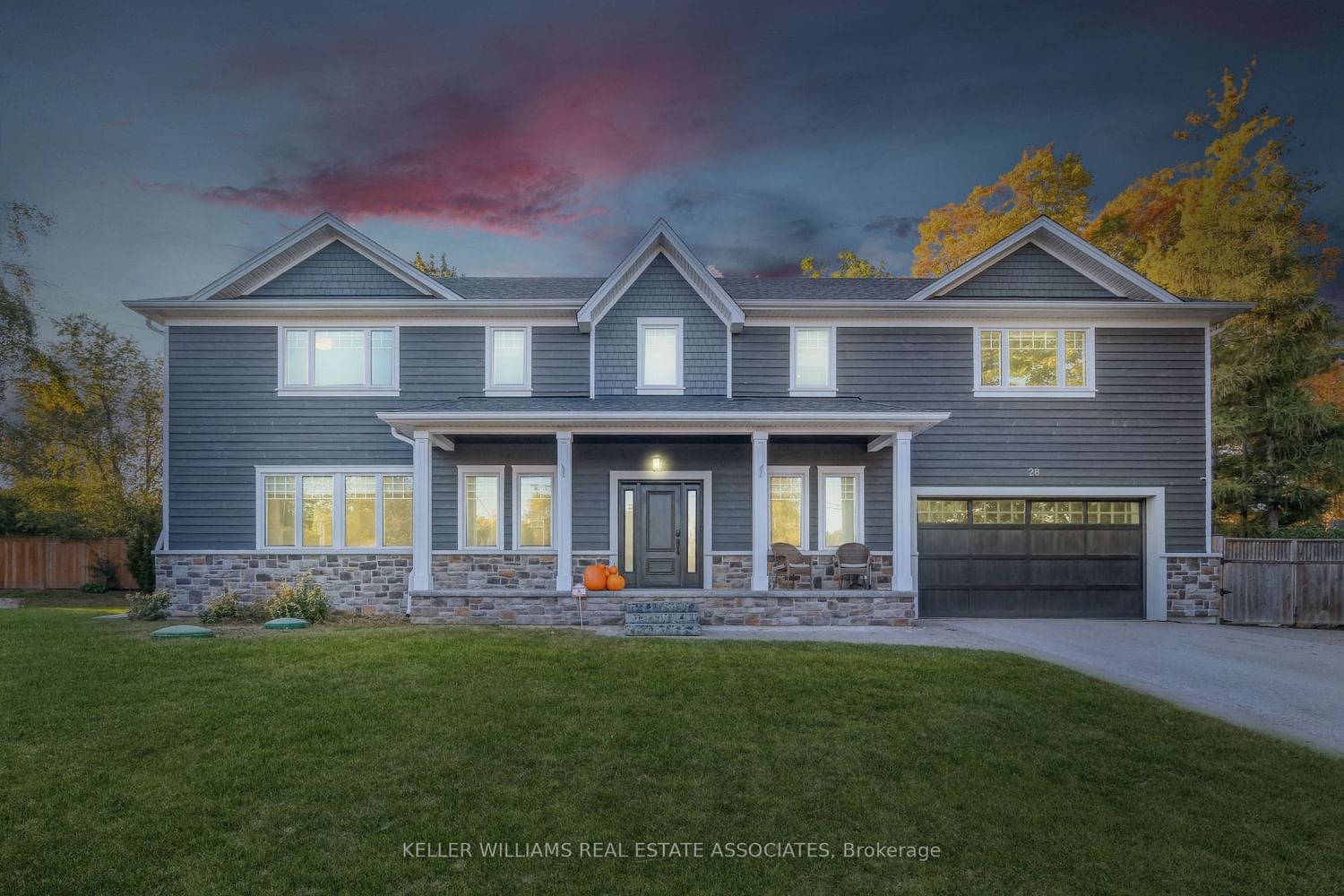$2,125,000
4+1-Bed
4-Bath
3000-3500 Sq. ft
Listed on 10/5/23
Listed by KELLER WILLIAMS REAL ESTATE ASSOCIATES
This custom-built home located on one of Glen Williams' most sought-after streets is simply stunning. The highlight of the home is the gorgeous custom kitchen, boasting quartz counters, a walk-in pantry, stainless steel appliances, a gas range, custom backsplash, pot drawers, and a massive island with a breakfast bar. The main floor open concept design features 9' ceilings, hardwood floors, pot lights, crown moulding, and a gorgeous living room with a gas fireplace, built-in shelving and beautiful windows everywhere you look. The massive primary bedroom suite features a stunning 5-piece ensuite with a custom glass shower, soaker tub, a walk-in closet + double closet. Upstairs, you will find generously sized bedrooms, an additional reading nook, a 5-piece main bathroom, and laundry. The fully finished basement is perfect for entertaining, featuring a huge rec room space with a gas fireplace, a fifth bedroom, a gorgeous 3-piece bathroom, and additional laundry facilities.
The yard spans 258' across, with endless possibilities! Walking distance to Glen Williams Park, eateries, and charming shops! Overall, this home is a perfect blend of luxury and comfort, providing ample space for all your family's needs.
W7060506
Detached, 2-Storey
3000-3500
9+3
4+1
4
2
Attached
8
51-99
Central Air
Finished, Full
Y
Stone, Wood
Forced Air
Y
$8,015.00 (2023)
< .50 Acres
0.00x258.44 (Feet)
